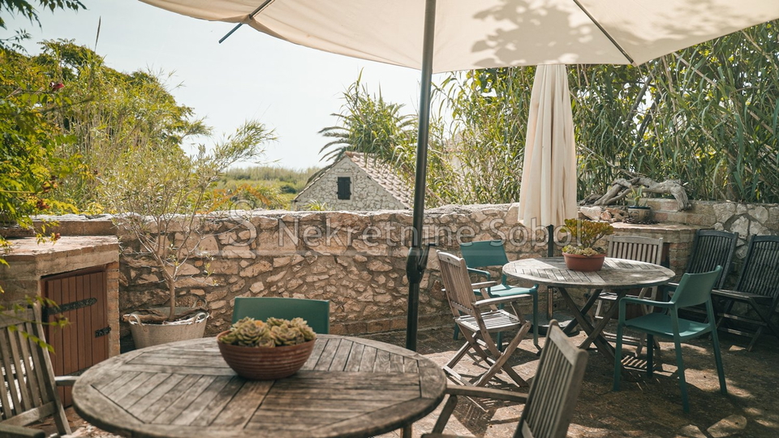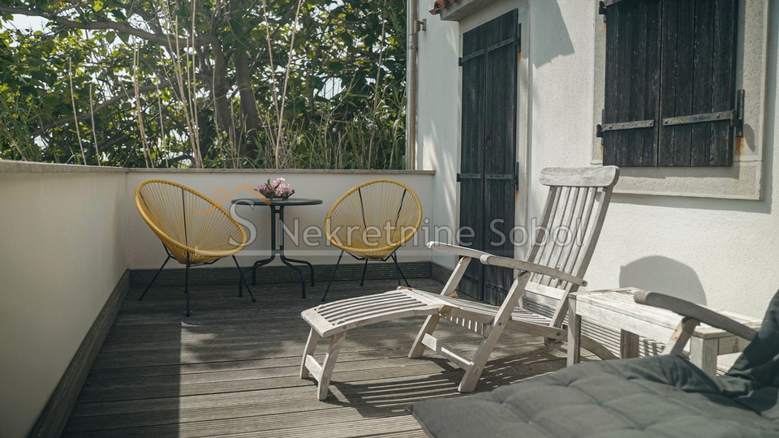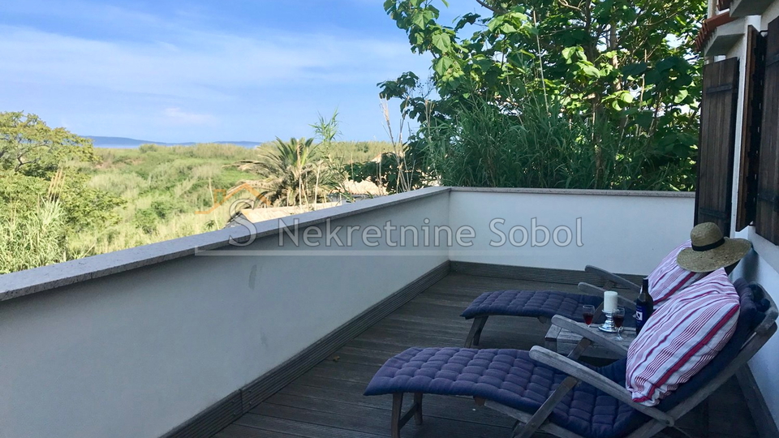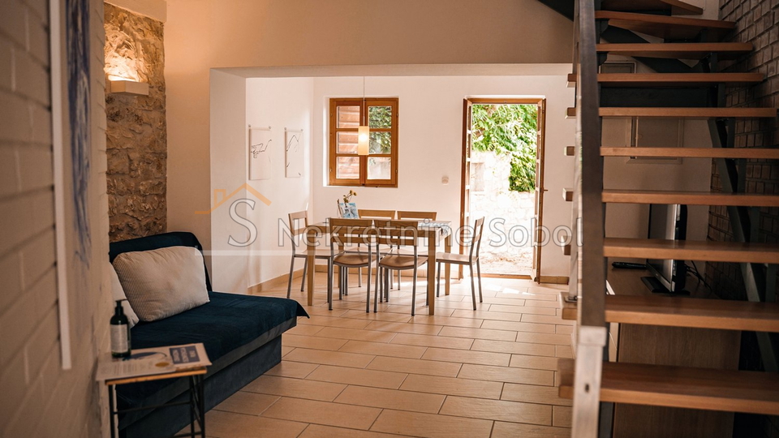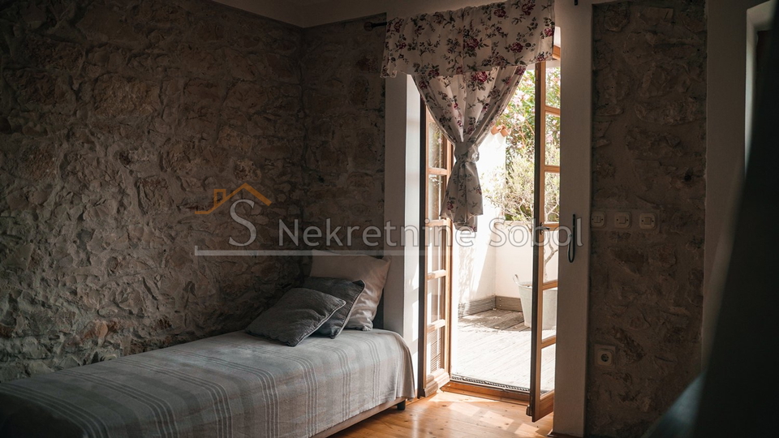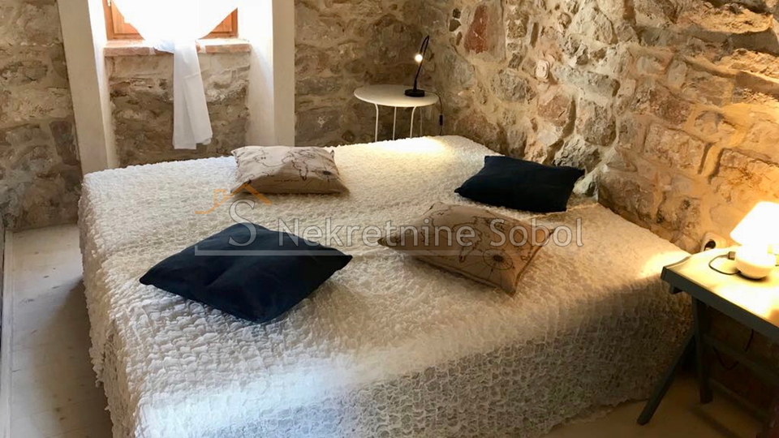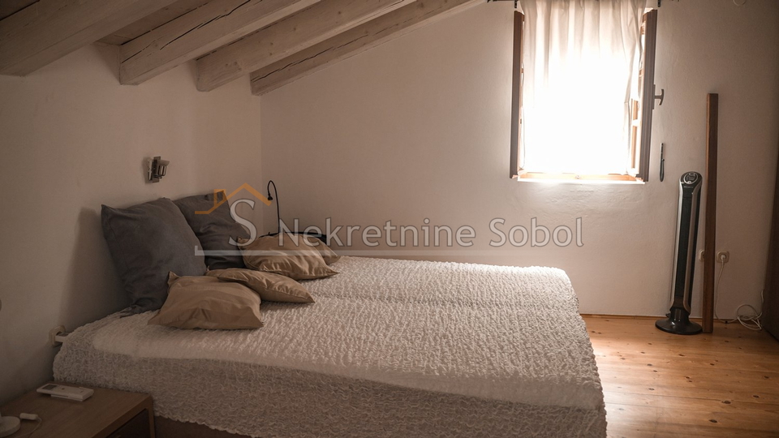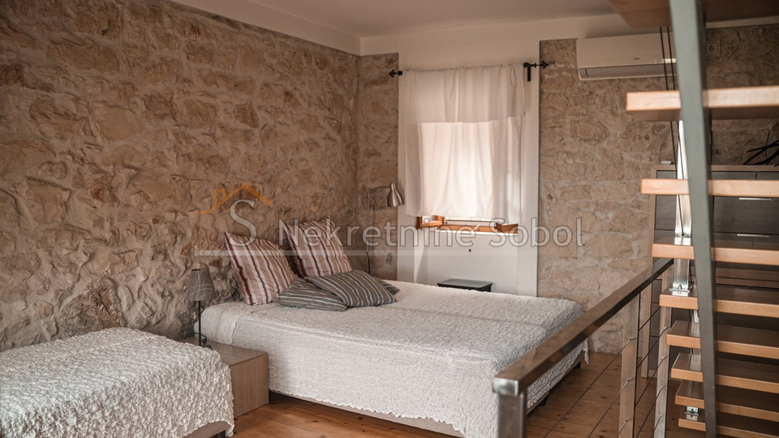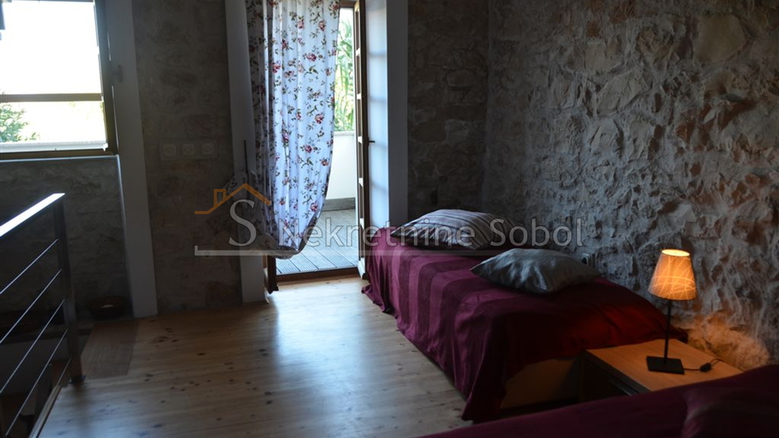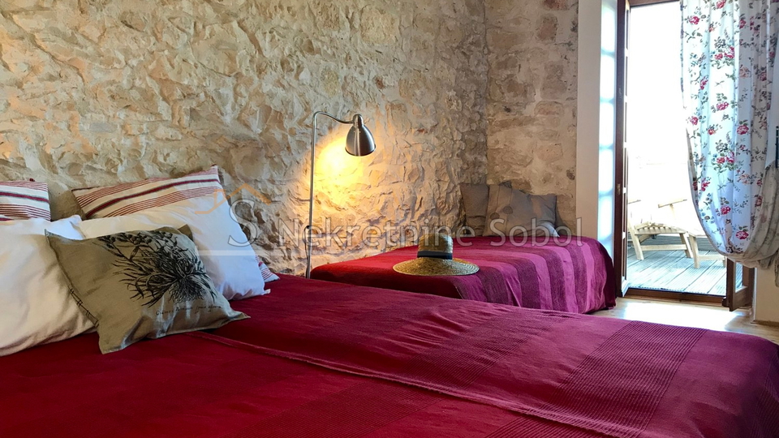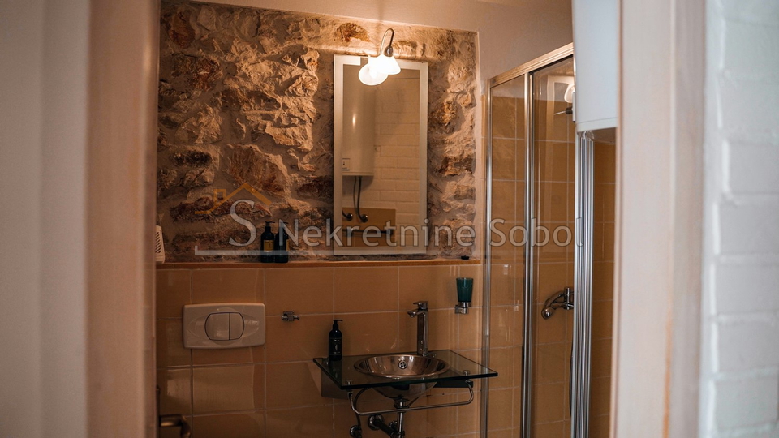Mali Losinj, Island Susak - House, 223 m2 For Sale
House, 398 000 € (2 998 731 kn)
The house is located in the upper village in a quiet area. The floor plan area is 159 m2 on three floors, 57 m2 on the ground floor, 51 m2 on the first floor and 51 m2 on the second floor. The total area of the house is 159 m2. The terrace on the ground floor of the house has an area of 36 m2, and the terrace on the first floor has an area of 28 m2, a total of 64 m2 of terrace. The house with two terraces overlooking the sea has a total area of 223 m2. The house is registered in the land register without any encumbrances.
It was built entirely in 2006 as a semi-detached house, each with its own entrance and exit to the terrace. Each duplex consists of 79.5 m2 of living space and 32 m2 of terrace. The house has been regularly maintained and constantly renovated over the years. It is categorized for rent. During construction, the conditions of cultural heritage were taken into account.
It was built of stone and brick, with stone frames for exterior doors and windows. New foundations, reinforced concrete tank 14m3, reinforced concrete slabs on two floors with thermal insulation and a wooden boat floor were made on the house. On the ground floor there is a kitchen with a dining room, a living room and a bathroom with a toilet. Quality ceramics are placed on the floor.
The roof is reinforced concrete with thermal insulation and a two-layer brick covering. In II. on the open floor with a height of up to 4m, wooden beams with wooden cladding are visible. A new facade was made, joinery-windows, shutters and doors are made of Siberian larch. Quality mosquito nets are installed on all windows. The interior of the house is a combination of natural stone, brick, wood and cement plaster painted white.
On the 1st floor there is a walled terrace, open with a view of the sea, the floor is covered with tropical banghirai wood.
A semi-detached house on three floors includes:
- ground floor: 2x kitchen with dining room, 2x living room, 2x bathrooms with toilet, 2x modern wooden staircase with stainless steel railing, 2x exit to the fenced terrace made of indigenous stone with summer kitchens - electric grills, old concreted brick. upstairs, 93 m2 (57 m2 house and 36 m2 terrace)
- first floor: 2 triple rooms with access to the terrace and sea view, 79 m2 (house 51 m2 and terrace 28 m2)
- II. floor: 2 triple rooms with sea view, 51 m2
- the wooden staircase is placed on a steel structure with a modern stainless steel fence
The house is currently equipped for up to 12 people, two rooms on the left for up to 6 people and two rooms on the right for up to 6 people. Heating and cooling is arranged with a double inverter air conditioner, the house has a TV and internet connection.
The hydrophore for water is installed outside the house. Water is drained into a three-compartment septic tank located on the street.
